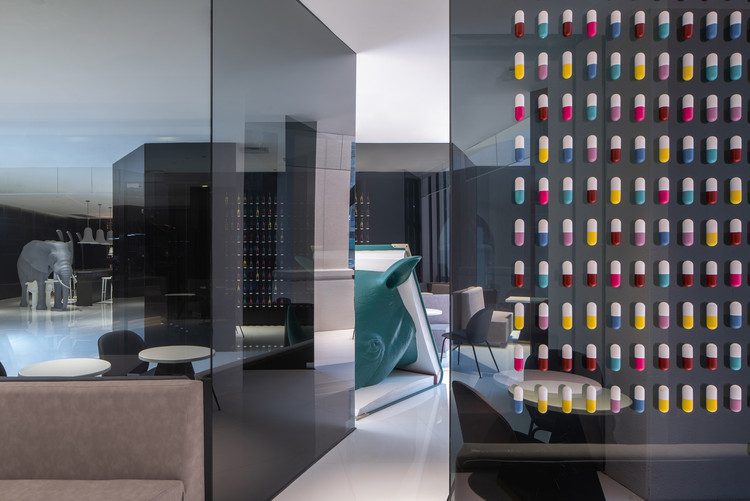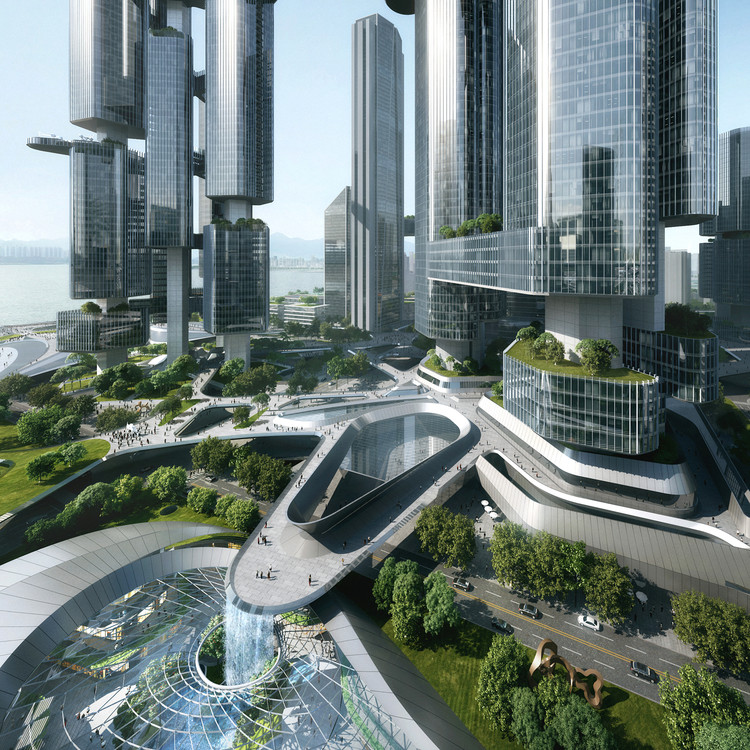
Everyone likes to win. And if design is your passion, what could be better than winning a design award? Out of the multitude of design competitions in the world, the international A' Design Award is the largest, and now they've announced their winners of the 2019-2020 competition. Winners of this prestigious award must impress a jury panel of experts - 170+ press members, academics, and design professionals - in order to receive the A' Design Prize. In addition to the prestige, recognition, and international publicity, laureates are presented with a trophy, annual yearbook, certificate, invitation to the gala night, inclusion in the winners' exhibit, and more.
Part of what makes the A' Design Award notable is its diversity of categories; over 100 different award categories that focus on innovation, technology, design, and creativity are awarded. From these categories, those relating to the built environment include Architecture, Building and Structure Design; Interior Space and Exhibition Design; Landscape Planning and Garden Design; and more. Continue reading for a selection of this year's winning designs!
Hill Wind Hotel & Resort / Huafang Wang
Platinum A' Design Award in Architecture, Building and Structure Design 2020

This resort design uses a modern language to combine local culture and historical context. The designer was inspired to create a geometric cloud using origami-like irregular shapes. The quiet interior and striking exterior create an intriguing tension that draws people into the space.
Z Line House / Revano Satria
Platinum A' Design Award in Architecture, Building and Structure Design 2020

The designers' foundational idea of combining the most fundamental architectural knowledge with an unorthodox design approach led to a visually fascinating yet wholly functional and efficient home. The building's geometry maximizes the potential of the existing site, while the interior was designed to allow for both horizontal and vertical fluidity.
Cloud of Luster Wedding Chapel / Tetsuya Matsumoto
Platinum A' Design Award in Architecture, Building and Structure Design 2020

Inspired by modern Japanese wedding ceremonies, the Cloud of Luster chapel was designed to celebrate lightness, brightness, and a smooth transition to a happy future life. Reflected in the organic curves and natural light of the design, these ideals are translated into the physical space.
Solar Skywalks / Peter Kuczia
Platinum A' Design Award in Architecture, Building and Structure Design 2020

With the aim of upgrading cities' current pedestrian bridges, this design clads them in aesthetically pleasing photovoltaics to generate solar energy for escalators, lighting, e-bike charging stations, and more. These sculptural bridges were developed for existing sites in Beijing, but with the idea that they could be adapted to any context. To eliminate monotony, over 80 designs have been developed with the use of just one size of rectangular PV panel.
HK Port Passenger Clearance Building Cross Border Crossing Facility / Aedas
Platinum A' Design Award in Architecture, Building and Structure Design 2020

Serving as a new "front door" for Hong Kong, the Passenger Clearance Building sees constant movement and a steady stream of travelers. The building is meant to celebrate travel and nature in a site surrounded by water and with views to the mountains beyond. The sweeping modular roof form allowed for efficient and high-quality off-site production.
The Linear House / Christos Pavlou
Gold A' Design Award in Architecture, Building and Structure Design 2020

The landscape of linear vineyards and olive groves inspired the form for this house, which is oriented parallel to the rows surrounding it. This orientation also allows for optimal sun angles, natural breezes, and views. Linear elements on the home's interior recall the exterior form as well.
Shanxiao Sales Pavilion / Larry Wen
Gold A' Design Award in Architecture, Building and Structure Design 2020

This small scale sales center is detailed delicately to provide a sense of being hidden in nature. Inspired by the natural setting and landscape of Nanshan, the building refines traditional architectural culture with modern technical language and artistic techniques to create an experience of seclusion for visitors.
Warm Transparency Clinic / Yoshiaki Tanaka
Gold A' Design Award in Architecture, Building and Structure Design 2020

The clients for this clinic wanted an environment that featured wood to express warmth and comfort, which the designers then utilized on the interior and exterior of the building. The large wooden eaves extend the clinic's bubble of security to beyond its exterior walls, providing a safe and comfortable outdoor space for patients.
Alila Wuzhen Hotel / GOA: LU Hao & ZHANG Xun
Gold A' Design Award in Architecture, Building and Structure Design 2020

The minimalist design of this hotel eschews decorative elements in favor of fine materials and simple forms. In the characteristic nature of traditional villages, the individual buildings cluster in a repetitive manner and seem to grow out organically from one another.
Muh Shoou Xixi Hotel / GOA: Shawn Cheung
Gold A' Design Award in Architecture, Building and Structure Design 2020

With this design, the architect aimed to enhance and feature the natural beauty of the surrounding wetlands and to create a connection between humans and nature. Abundant glazing allows for stunning views and plenty of natural daylight, with the indoor spaces designed to blend seamlessly into the outdoors.
Tibetan Eagle Campsite / Zhe Yang
Gold A' Design Award in Architecture, Building and Structure Design 2020

This campsite complex takes advantage of the site's existing natural terrain and elevation to ensure that none of the buildings block each other's views. The appearance of the main building is also shaped by the terrain, symbolizing an eagle spreading its wings on the lakeshore.
ERC Autumn Village Reception Center / Wey Duan Luo
Gold A' Design Award in Architecture, Building and Structure Design 2020

This reception center for an apartment complex is focused on the reading room, trying to break the stereotype of a typical reception space. By integrating a cafe, bookstore, and reception center into one space, the designers are pushing back against the disappearance of physical bookstores in the digital era by creating a truly multifunctional space.
Bienville House Duplex / Nathan Fell
Gold A' Design Award in Architecture, Building and Structure Design 2020

The family of this house was tired of spending all their time indoors, whether at work, school, or at home. Yet they preferred the city to the suburbs, so wanted to make the most out of the small, urban lot. The design creates transparency between the interior and exterior spaces on the first floor, with more private spaces on the upper floor. Communal spaces were configured to have the most access to natural daylight, ventilation, and volume - creating bright, open spaces.
Guiyang Zongshuge Bookstore / Xiang Li
Platinum A' Design Award in Interior Space and Exhibition Design 2020

The goal of this project was to create the most beautiful bookstore in China, utilizing local cultural characteristics and conditions as its inspiration. The unique karst landform of Guizhou was brought to the interior of the space, giving it its cave-like atmosphere and creating a distinctive experience for visitors.
Polyot Restaurant / Julien Albertini and Alina Pimkina
Platinum A' Design Award in Interior Space and Exhibition Design 2020

Reminiscent of the set of a sci-fi movie, the Polyot restaurant interior conveys energy, speed, and dynamism with streamlined shapes and asymmetrical angles. The decor creates an aura of futurism, inspiration, and invigoration with its sleek, minimal, yet impactful design elements.
Fengyuan Restaurant / Lili Xie & Fan Huang
Platinum A' Design Award in Interior Space and Exhibition Design 2020

The creation of this branded space is envisioned to be able to expand as this chain restaurant grows. Inspired by the restaurant's most well-known dish, the designers wanted to recreate the feeling of springtime in a coconut tree forest. The abstracted coconut trees are represented by green-plated steel elements and when paired with the striking central light feature, the entire environment is one of a fantasy world.
K11 Musea Shopping Mall / K11 Musea
Platinum A' Design Award in Interior Space and Exhibition Design 2020

This mall goes beyond shopping to celebrate art, culture, and design. The central atrium features hundreds of programmable lights to simulate a galaxy, while the sculpture stretching over the escalator recalls the well-known form of the buttress roots of Hong Kong's banyan trees.
Park Zoo Hotel / Xiang Li
Platinum A' Design Award in Interior Space and Exhibition Design 2020

Designers hope with this themed hotel to draw attention to the increasing numbers of endangered animals worldwide. The use of color, graphics, and minimalist patterns recalls the aesthetics of a modern art gallery, while the animal sculptures encourage visitors to stop and reflect on their global impact.
LE BLE D'OR Restaurant / Li Shou Hung and Jheng Cin Fang - PINHAU
Gold A' Design Award in Interior Space and Exhibition Design 2020

This restaurant aims to make use of the retro trend in design by creating a nostalgic, industrial aesthetic. Recycled iron pieces and beer bottle walls create unique visual effects throughout the space, giving the illusion of twisting and traveling through space and time upon entering.
Nine Court Mansion Residential Landscape / Shenzhen IN Lab Design and Consultancy
Platinum A' Design Award in Landscape Planning and Garden Design 2020

This landscape project is meant to recall China's traditional roots in the midst of industrial advancement, while improving the quality of life of the residents through the use of modern design. The juxtaposition between vernacular and modern aims to draw attention back to important Chinese traditions and culture.
Sorec Horse Park Grandstand / Vicky Chan
Gold A' Design Award in Landscape Planning and Garden Design 2020

The twisting form of this structure was inspired by the movement of a running horse, while also reacting to solar conditions and optimal views. The site is organized to be utilized as a park, while having the ability to view the horse races in the background, maximizing the central green space.
Megalopolis X Shenzhen Super Headquarter / QUAD Studio
Gold A' Design Award in Futuristic Design 2020

This concept imagines the future of Shenzhen and Hong Kong as a single megalopolis in the year 2047. Spanning 120 hectares, this framework for a city of the future includes a diversified Eco Belt to go along with the mega-towers dominating the skyline, incorporating as much public space above ground as possible.
If you'd like to join the ranks of these and many more winning designers, consider submitting your design today for next year's awards. Early registration is now open and maybe next year you can find yourself on this list!
























